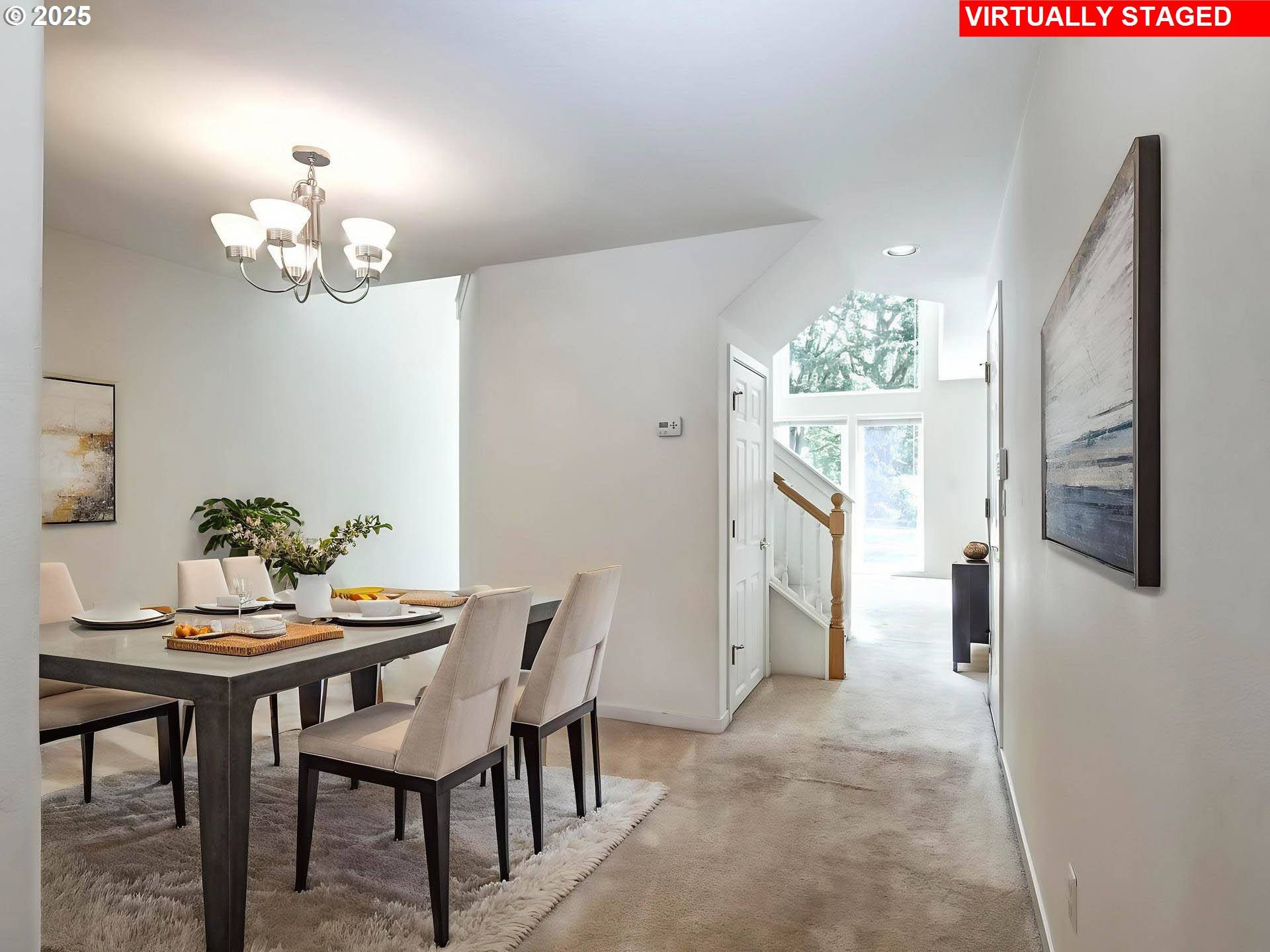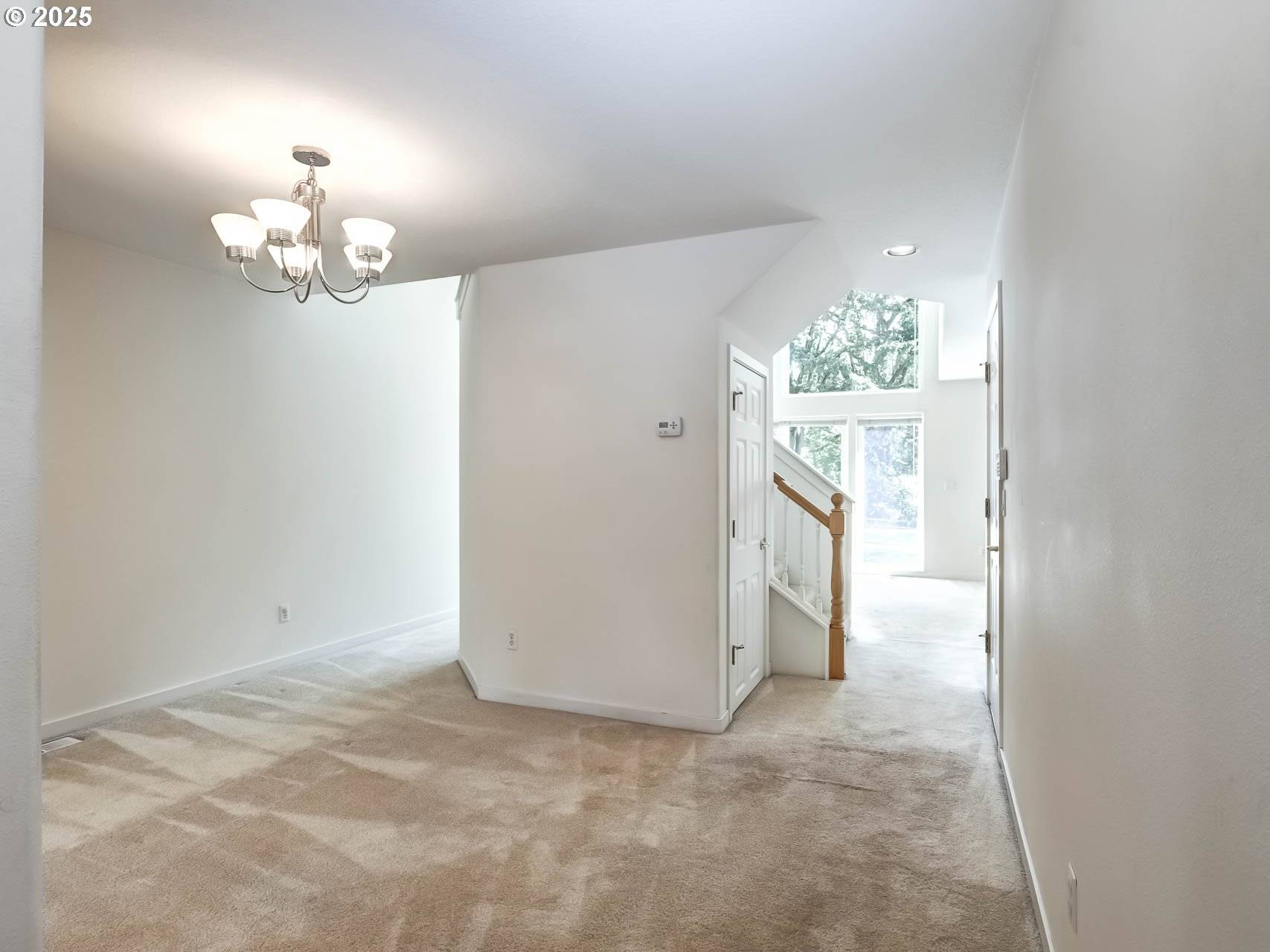3 Beds
2.1 Baths
1,586 SqFt
3 Beds
2.1 Baths
1,586 SqFt
OPEN HOUSE
Sun Jun 15, 1:00pm - 3:00pm
Sat Jun 21, 1:00pm - 3:00pm
Key Details
Property Type Townhouse
Sub Type Attached
Listing Status Active
Purchase Type For Sale
Square Footage 1,586 sqft
Price per Sqft $315
MLS Listing ID 727407872
Style Stories2, Traditional
Bedrooms 3
Full Baths 2
Year Built 1996
Annual Tax Amount $3,811
Tax Year 2024
Lot Size 6,098 Sqft
Property Sub-Type Attached
Property Description
Location
State OR
County Washington
Area _152
Rooms
Basement Crawl Space
Interior
Interior Features Garage Door Opener, High Ceilings, Vaulted Ceiling, Wallto Wall Carpet, Washer Dryer
Heating Forced Air
Cooling Central Air
Appliance Builtin Range, Dishwasher, Disposal, Free Standing Range, Free Standing Refrigerator, Microwave, Plumbed For Ice Maker
Exterior
Exterior Feature Patio, Tool Shed, Yard
Parking Features Attached
Garage Spaces 2.0
View Park Greenbelt, Trees Woods
Roof Type Composition
Accessibility GarageonMain
Garage Yes
Building
Lot Description Corner Lot, Level
Story 2
Foundation Concrete Perimeter
Sewer Public Sewer
Water Public Water
Level or Stories 2
Schools
Elementary Schools Orenco
Middle Schools Poynter
High Schools Liberty
Others
Senior Community No
Acceptable Financing Cash, Conventional, FHA, StateGILoan, VALoan
Listing Terms Cash, Conventional, FHA, StateGILoan, VALoan

16037 SW Upper Boones Ferry Rd Suite 150, Tigard, OR, 97224






