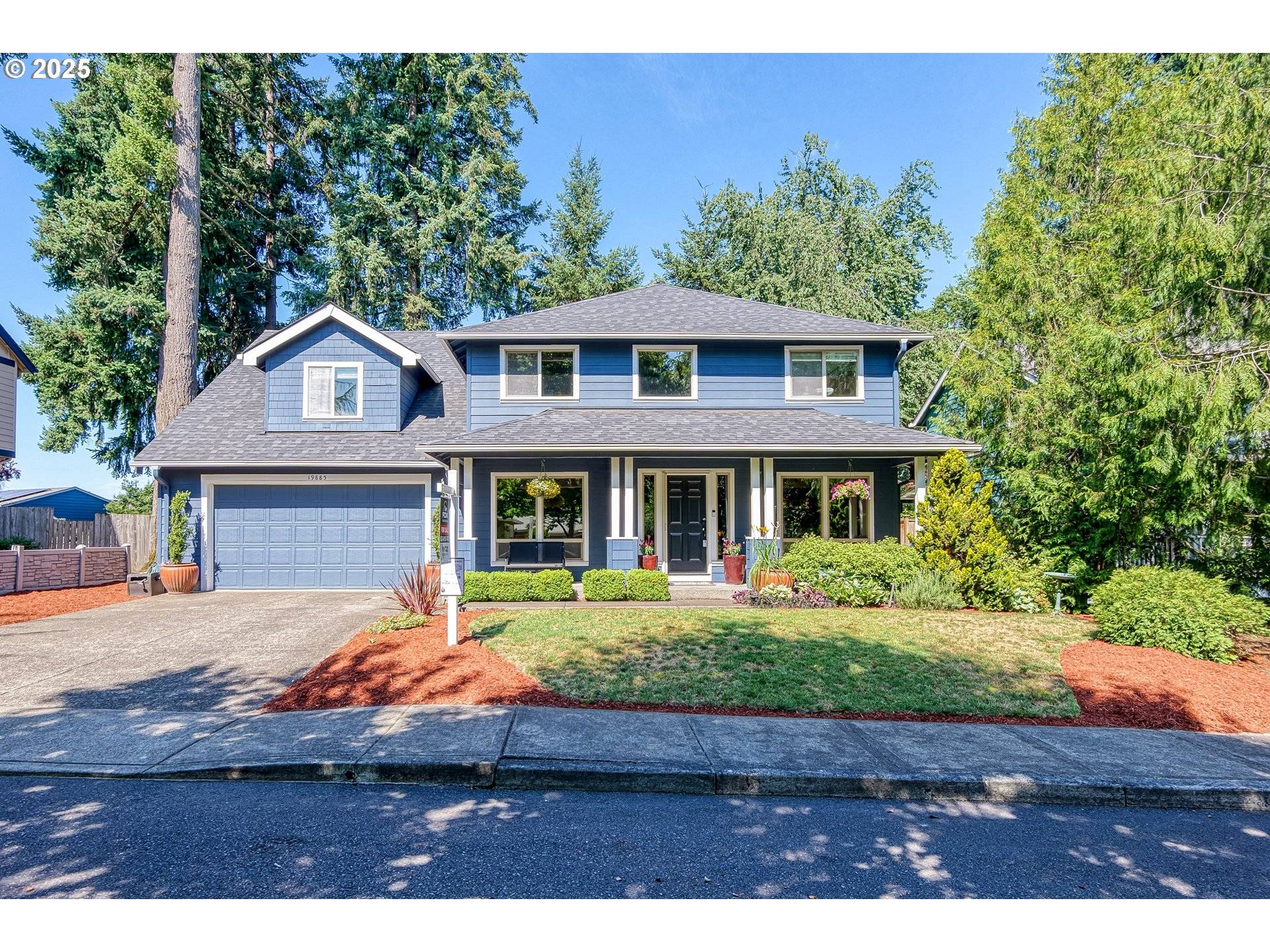4 Beds
2.1 Baths
2,530 SqFt
4 Beds
2.1 Baths
2,530 SqFt
OPEN HOUSE
Sat Jul 05, 12:00pm - 4:00pm
Sun Jul 06, 12:00pm - 4:00pm
Key Details
Property Type Single Family Home
Sub Type Single Family Residence
Listing Status Active
Purchase Type For Sale
Square Footage 2,530 sqft
Price per Sqft $286
MLS Listing ID 609782040
Style Craftsman, Traditional
Bedrooms 4
Full Baths 2
Year Built 2004
Annual Tax Amount $7,006
Tax Year 2024
Lot Size 5,662 Sqft
Property Sub-Type Single Family Residence
Property Description
Location
State OR
County Washington
Area _150
Rooms
Basement Crawl Space
Interior
Interior Features Ceiling Fan, Garage Door Opener, Granite, High Ceilings, Jetted Tub, Laminate Flooring, Tile Floor, Wallto Wall Carpet, Wood Floors
Heating Forced Air
Cooling Central Air
Fireplaces Number 1
Fireplaces Type Gas
Appliance Builtin Oven, Cook Island, Cooktop, Dishwasher, Disposal, Down Draft, Free Standing Refrigerator, Gas Appliances, Granite, Island, Microwave, Pantry, Plumbed For Ice Maker, Stainless Steel Appliance, Tile
Exterior
Exterior Feature Fenced, Patio, Porch, Sprinkler, Water Feature, Yard
Parking Features Attached, ExtraDeep, Oversized
Garage Spaces 2.0
Roof Type Composition
Accessibility GarageonMain, NaturalLighting, UtilityRoomOnMain, WalkinShower
Garage Yes
Building
Lot Description Commons, Level, Private, Trees
Story 2
Foundation Concrete Perimeter
Sewer Public Sewer
Water Public Water
Level or Stories 2
Schools
Elementary Schools Hazeldale
Middle Schools Mountain View
High Schools Aloha
Others
Senior Community No
Acceptable Financing Cash, Conventional, FHA, VALoan
Listing Terms Cash, Conventional, FHA, VALoan

16037 SW Upper Boones Ferry Rd Suite 150, Tigard, OR, 97224






