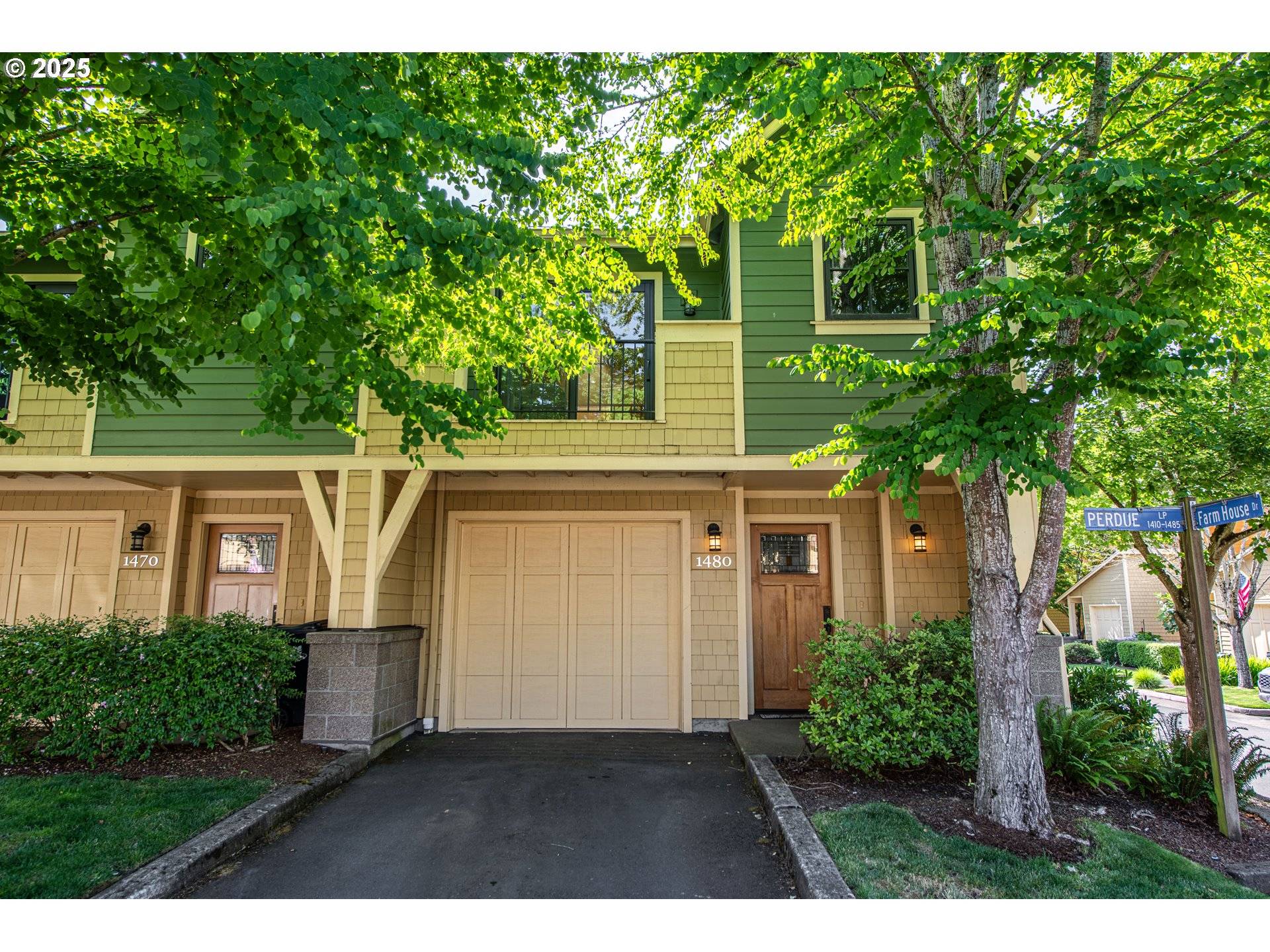1 Bath
729 SqFt
1 Bath
729 SqFt
Key Details
Property Type Townhouse
Sub Type Townhouse
Listing Status Pending
Purchase Type For Sale
Square Footage 729 sqft
Price per Sqft $423
MLS Listing ID 438653912
Style Studio, Townhouse
Full Baths 1
HOA Fees $148/mo
Year Built 2008
Annual Tax Amount $1,834
Tax Year 2024
Property Sub-Type Townhouse
Property Description
Location
State OR
County Lane
Area _242
Rooms
Basement None
Interior
Interior Features Garage Door Opener, Hardwood Floors, Laundry, Skylight, Vaulted Ceiling, Wallto Wall Carpet, Washer Dryer
Heating Forced Air
Cooling Central Air
Appliance Dishwasher, Disposal, Free Standing Range, Free Standing Refrigerator, Granite, Microwave, Stainless Steel Appliance
Exterior
Parking Features Attached
Garage Spaces 1.0
Roof Type Composition
Garage Yes
Building
Lot Description Corner Lot
Story 1
Foundation Slab
Sewer Public Sewer
Water Public Water
Level or Stories 1
Schools
Elementary Schools Willagillespie
Middle Schools Cal Young
High Schools Sheldon
Others
Senior Community No
Acceptable Financing Cash, Conventional, FHA, VALoan
Listing Terms Cash, Conventional, FHA, VALoan

16037 SW Upper Boones Ferry Rd Suite 150, Tigard, OR, 97224






