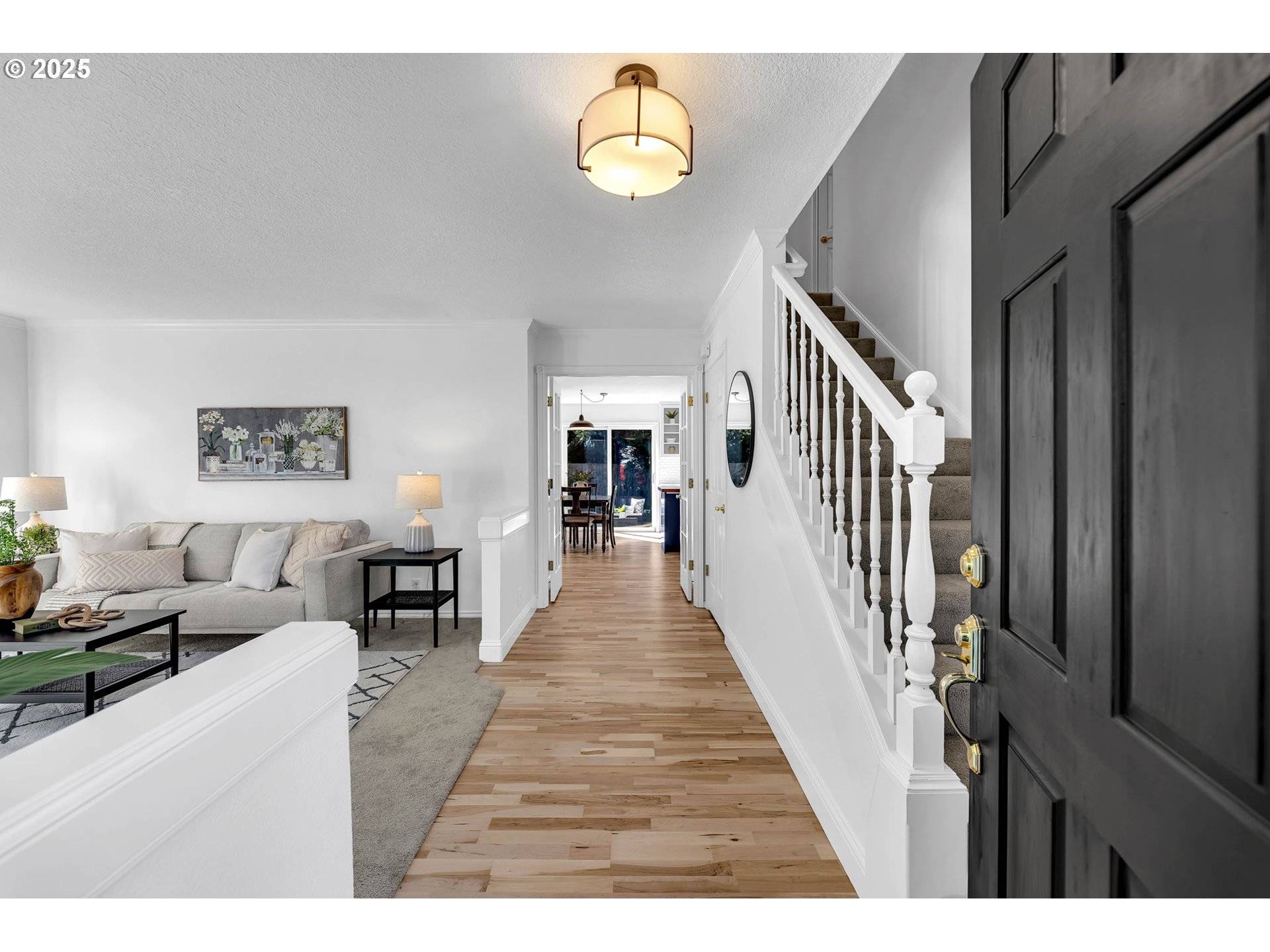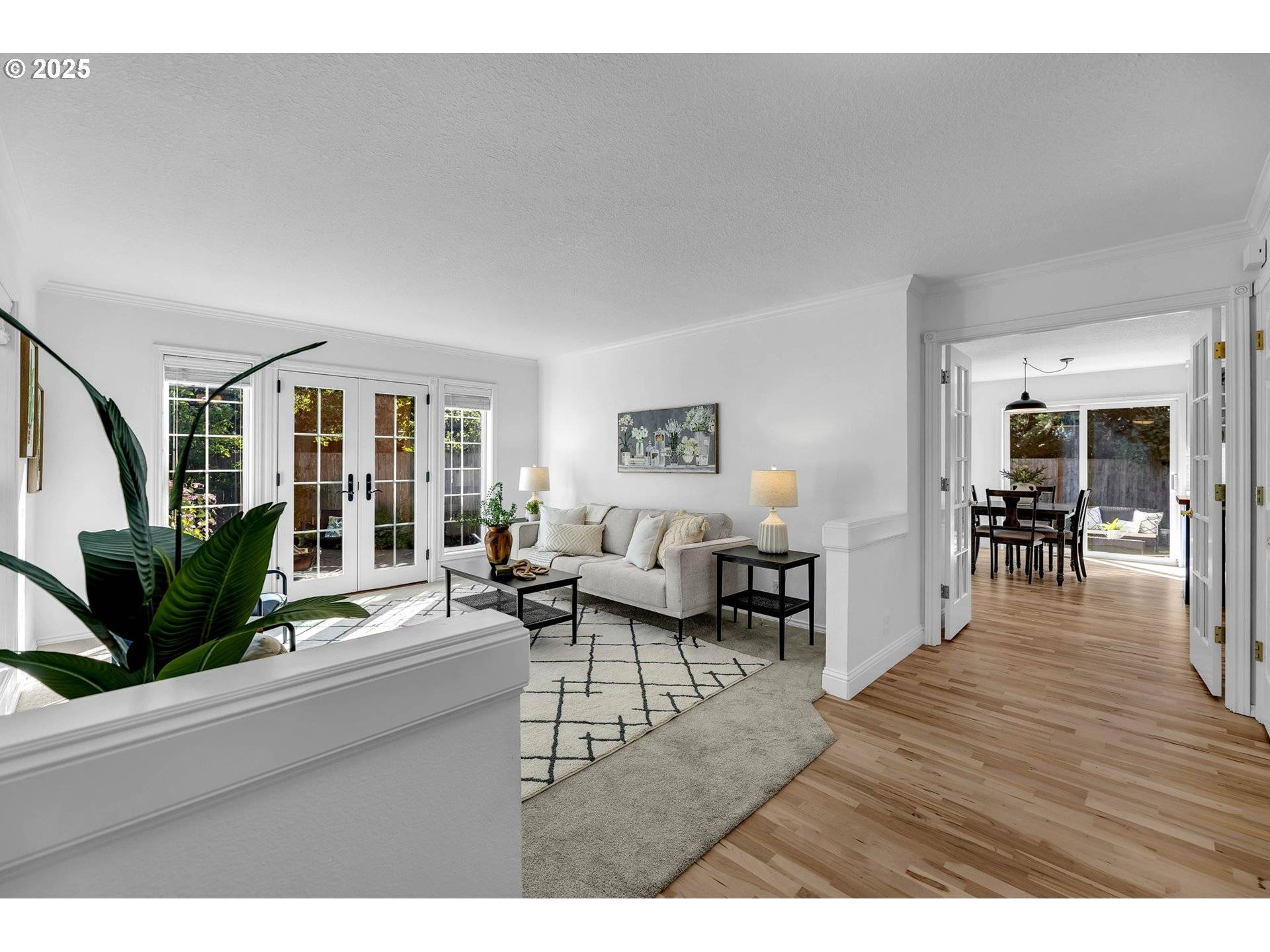5 Beds
2.1 Baths
2,036 SqFt
5 Beds
2.1 Baths
2,036 SqFt
OPEN HOUSE
Sat Jul 12, 12:00pm - 2:00pm
Key Details
Property Type Single Family Home
Sub Type Single Family Residence
Listing Status Active
Purchase Type For Sale
Square Footage 2,036 sqft
Price per Sqft $294
MLS Listing ID 298555245
Style Traditional
Bedrooms 5
Full Baths 2
Year Built 1994
Annual Tax Amount $4,748
Tax Year 2024
Lot Size 6,098 Sqft
Property Sub-Type Single Family Residence
Property Description
Location
State OR
County Washington
Area _152
Rooms
Basement Crawl Space
Interior
Interior Features Engineered Hardwood, Garage Door Opener, Laundry, Luxury Vinyl Tile, Vaulted Ceiling
Heating Forced Air
Cooling None
Fireplaces Number 1
Fireplaces Type Wood Burning
Appliance Convection Oven, Cook Island, Dishwasher, Disposal, Down Draft, Free Standing Gas Range, Free Standing Refrigerator, Instant Hot Water, Island, Microwave, Plumbed For Ice Maker, Solid Surface Countertop, Stainless Steel Appliance
Exterior
Exterior Feature Fenced, Greenhouse, Patio, Tool Shed
Parking Features Attached
Garage Spaces 2.0
View Seasonal, Trees Woods
Roof Type Composition
Accessibility GarageonMain, KitchenCabinets, UtilityRoomOnMain
Garage Yes
Building
Lot Description Cul_de_sac, Level
Story 2
Foundation Concrete Perimeter
Sewer Public Sewer
Water Public Water
Level or Stories 2
Schools
Elementary Schools Patterson
Middle Schools Evergreen
High Schools Glencoe
Others
Senior Community No
Acceptable Financing Cash, Conventional, FHA, VALoan
Listing Terms Cash, Conventional, FHA, VALoan
Virtual Tour https://youtu.be/xrzj-LmJD60

16037 SW Upper Boones Ferry Rd Suite 150, Tigard, OR, 97224






