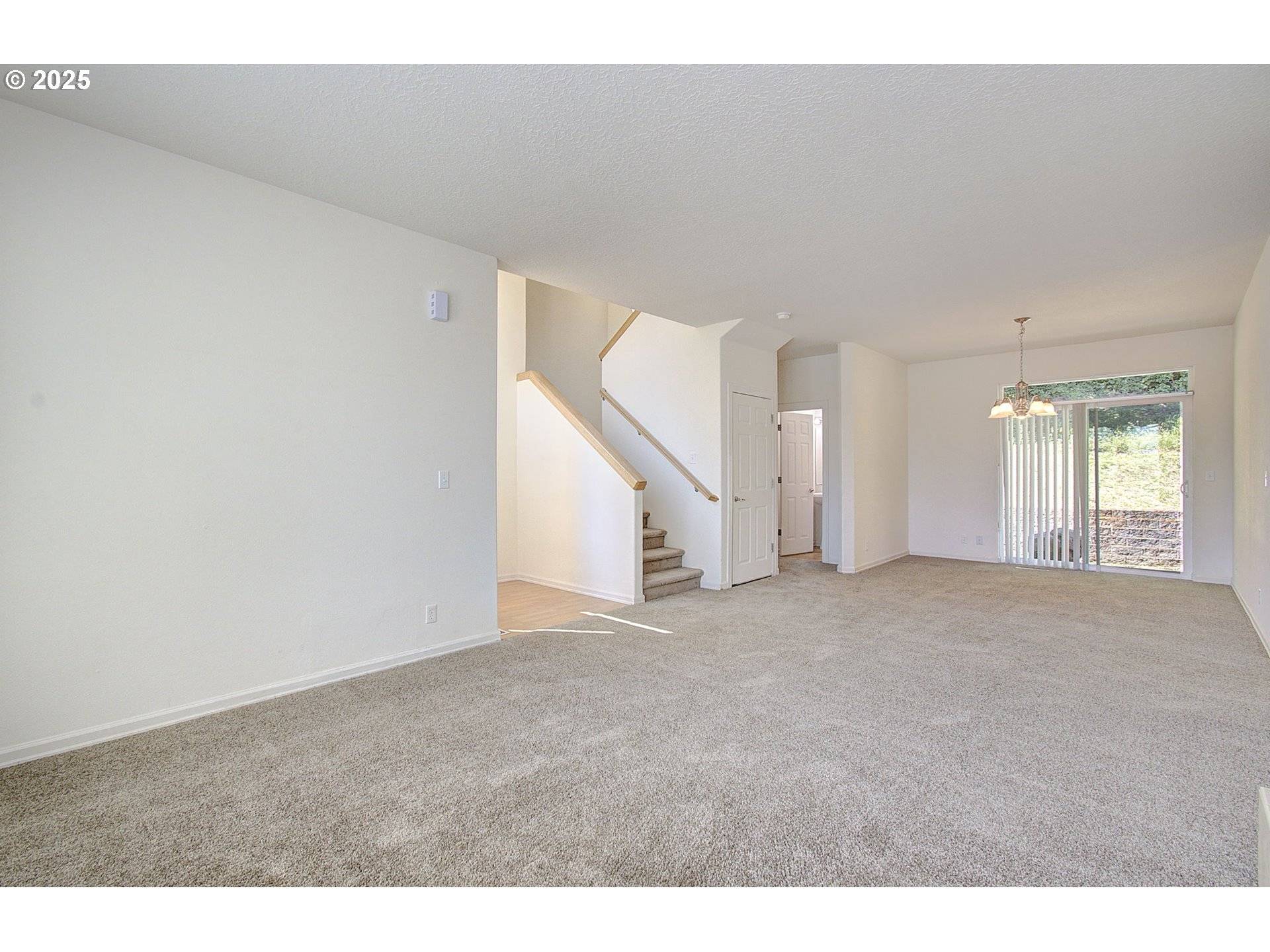3 Beds
2.1 Baths
2,293 SqFt
3 Beds
2.1 Baths
2,293 SqFt
Key Details
Property Type Single Family Home
Sub Type Single Family Residence
Listing Status Active
Purchase Type For Sale
Square Footage 2,293 sqft
Price per Sqft $246
MLS Listing ID 387791461
Style Stories2
Bedrooms 3
Full Baths 2
Year Built 2006
Annual Tax Amount $4,646
Tax Year 2024
Lot Size 0.260 Acres
Property Sub-Type Single Family Residence
Property Description
Location
State WA
County Clark
Area _33
Rooms
Basement Crawl Space
Interior
Interior Features Garage Door Opener, High Ceilings, Laundry, Sound System, Vaulted Ceiling, Vinyl Floor, Wallto Wall Carpet
Heating Forced Air
Cooling Air Conditioning Ready
Fireplaces Number 1
Fireplaces Type Gas
Appliance Dishwasher, Disposal, Free Standing Range, Island, Microwave, Plumbed For Ice Maker, Tile
Exterior
Exterior Feature Fenced, Patio, Yard
Parking Features Attached
Garage Spaces 2.0
View Seasonal, Territorial
Roof Type Composition
Accessibility GarageonMain
Garage Yes
Building
Lot Description Sloped
Story 2
Foundation Concrete Perimeter
Sewer Public Sewer
Water Public Water
Level or Stories 2
Schools
Elementary Schools Gause
Middle Schools Jemtegaard
High Schools Washougal
Others
Senior Community No
Acceptable Financing Cash, Conventional, VALoan
Listing Terms Cash, Conventional, VALoan

16037 SW Upper Boones Ferry Rd Suite 150, Tigard, OR, 97224






