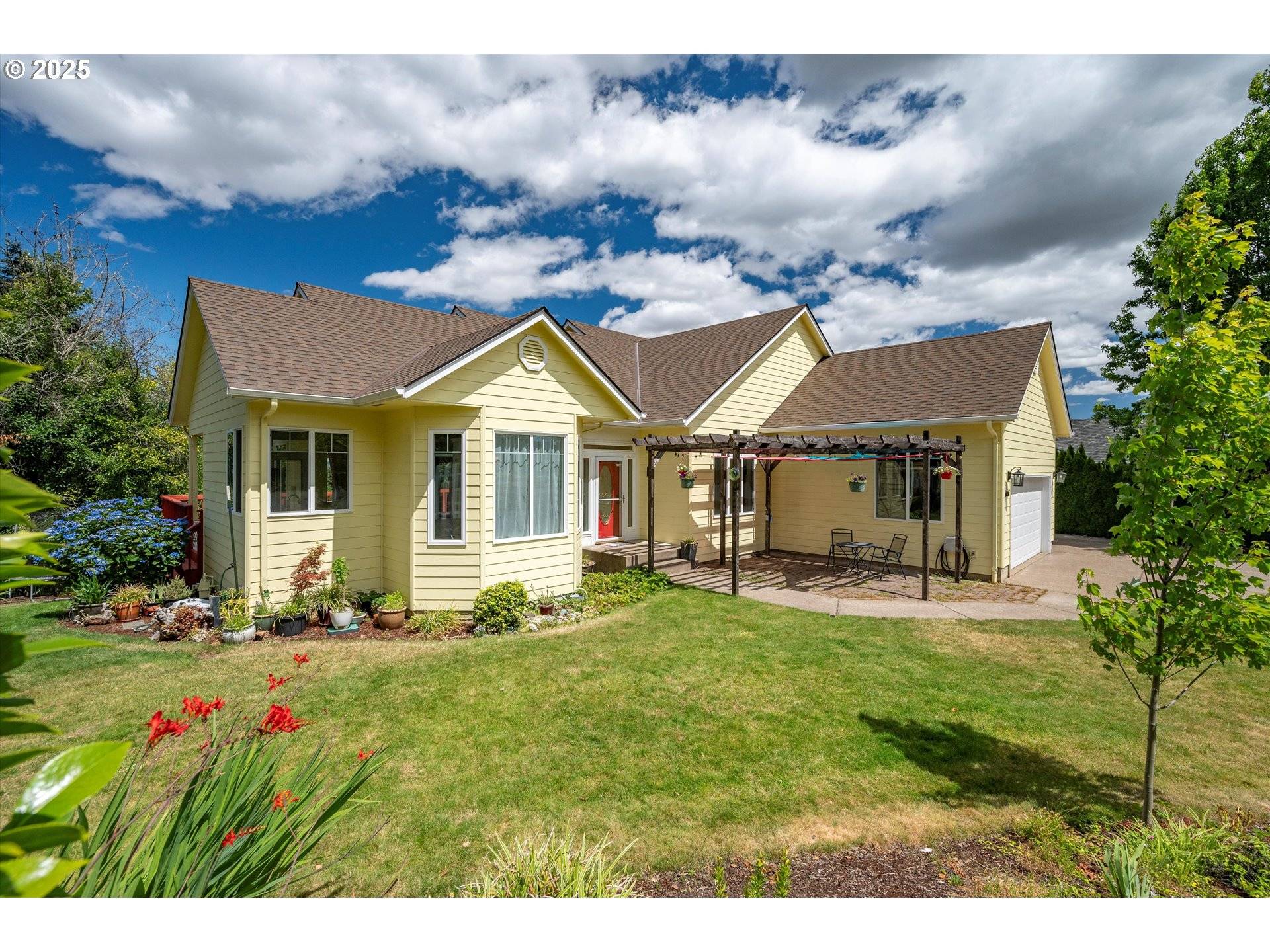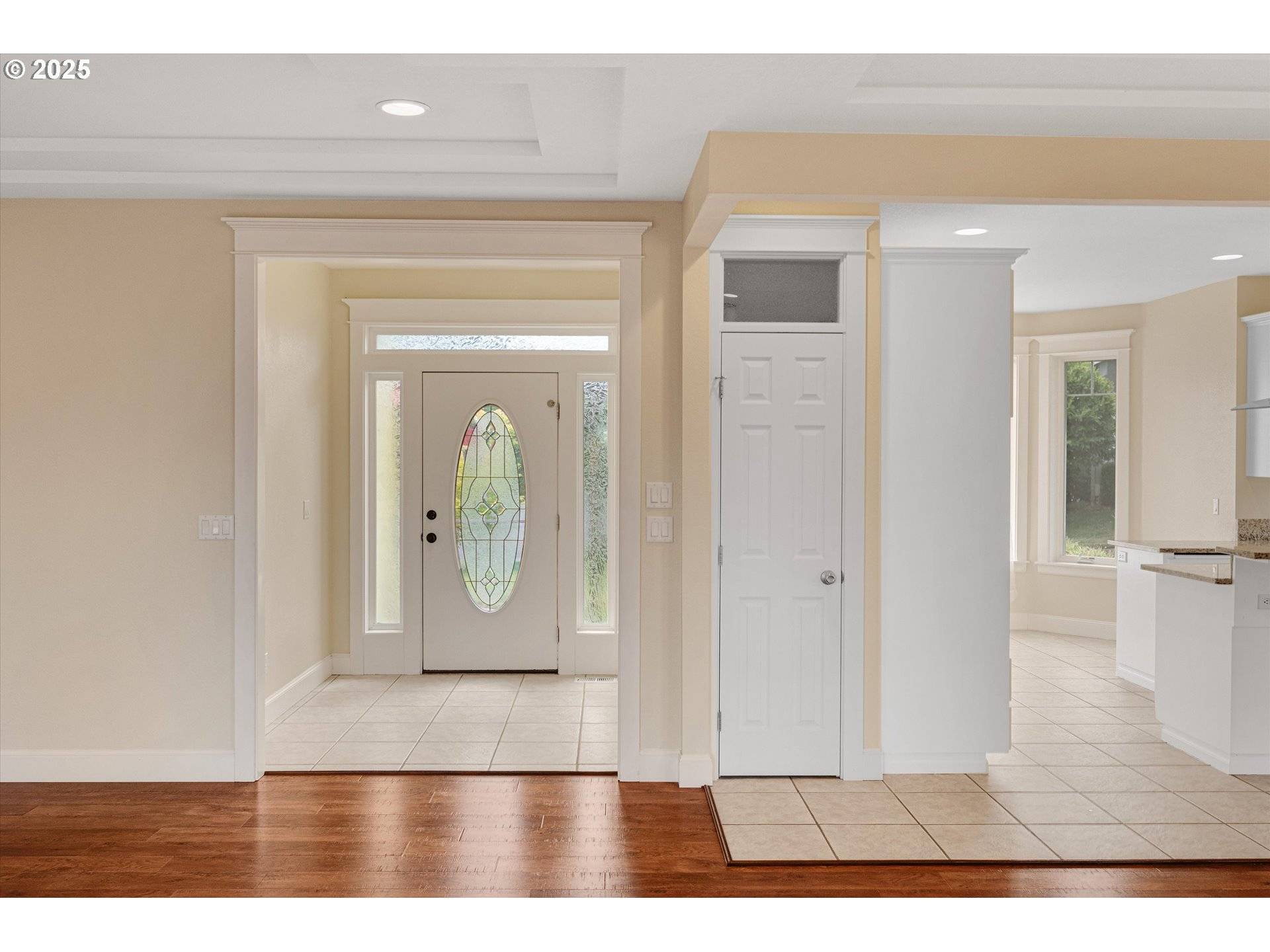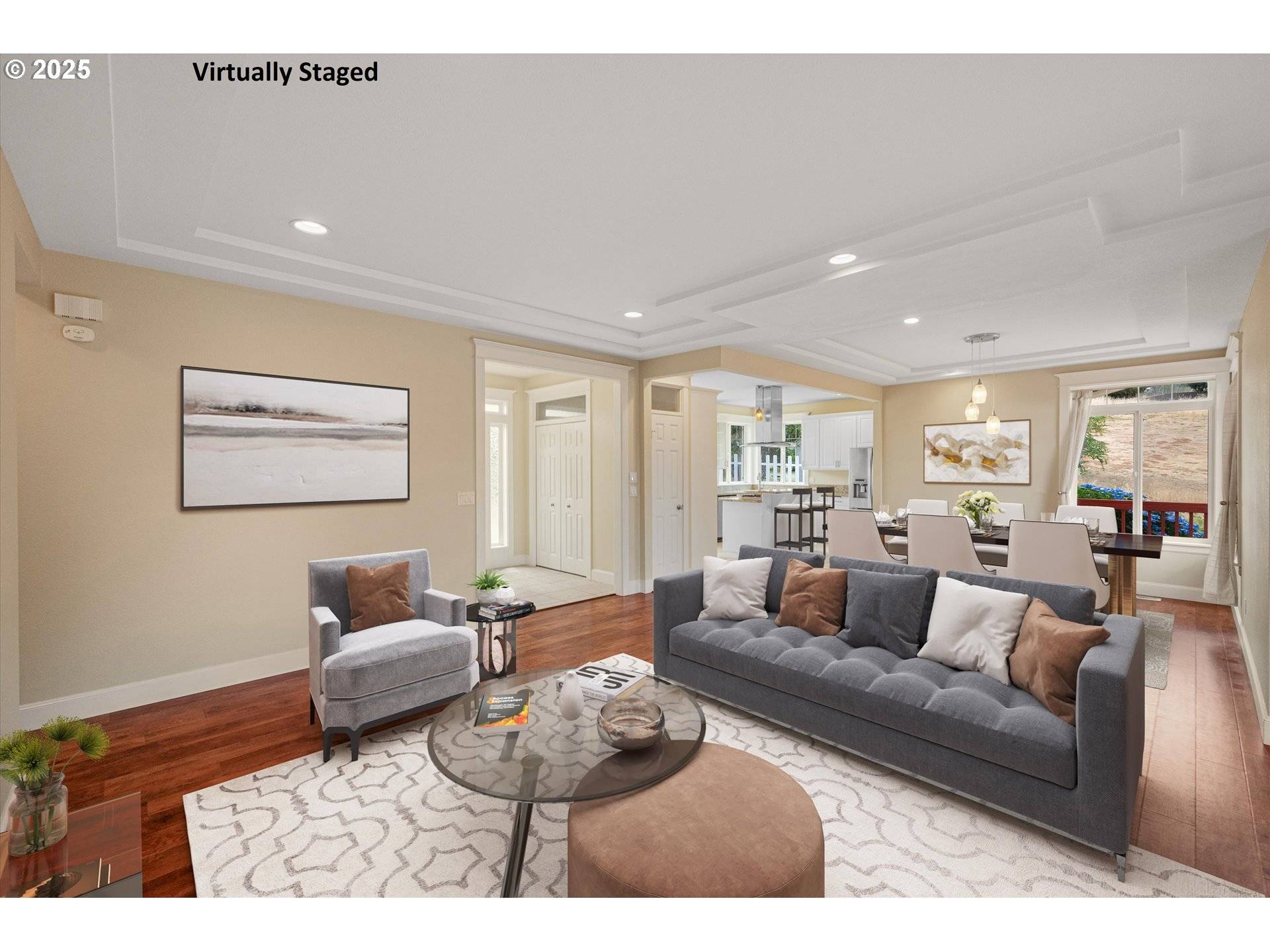4 Beds
3 Baths
2,320 SqFt
4 Beds
3 Baths
2,320 SqFt
Key Details
Property Type Single Family Home
Sub Type Single Family Residence
Listing Status Active
Purchase Type For Sale
Square Footage 2,320 sqft
Price per Sqft $247
MLS Listing ID 788754888
Style Stories2, Contemporary
Bedrooms 4
Full Baths 3
Year Built 2000
Annual Tax Amount $4,331
Tax Year 2024
Lot Size 0.290 Acres
Property Sub-Type Single Family Residence
Property Description
Location
State OR
County Polk
Area _167
Zoning RL
Rooms
Basement Crawl Space, Exterior Entry, Storage Space
Interior
Interior Features High Ceilings, Luxury Vinyl Tile, Tile Floor, Wallto Wall Carpet
Heating Forced Air
Cooling Central Air
Appliance Builtin Range, Cook Island, Dishwasher, Disposal, Free Standing Refrigerator, Gas Appliances, Plumbed For Ice Maker, Range Hood, Stainless Steel Appliance, Tile
Exterior
Exterior Feature Deck, Patio, Sprinkler
Parking Features Attached
Garage Spaces 3.0
View Mountain, Territorial
Roof Type Composition
Garage Yes
Building
Lot Description Cul_de_sac, Public Road, Sloped
Story 2
Foundation Concrete Perimeter
Sewer Public Sewer
Water Public Water
Level or Stories 2
Schools
Elementary Schools Oakdale Hts
Middle Schools Lacreole
High Schools Dallas
Others
Senior Community No
Acceptable Financing Cash, Conventional, FHA, VALoan
Listing Terms Cash, Conventional, FHA, VALoan

16037 SW Upper Boones Ferry Rd Suite 150, Tigard, OR, 97224






