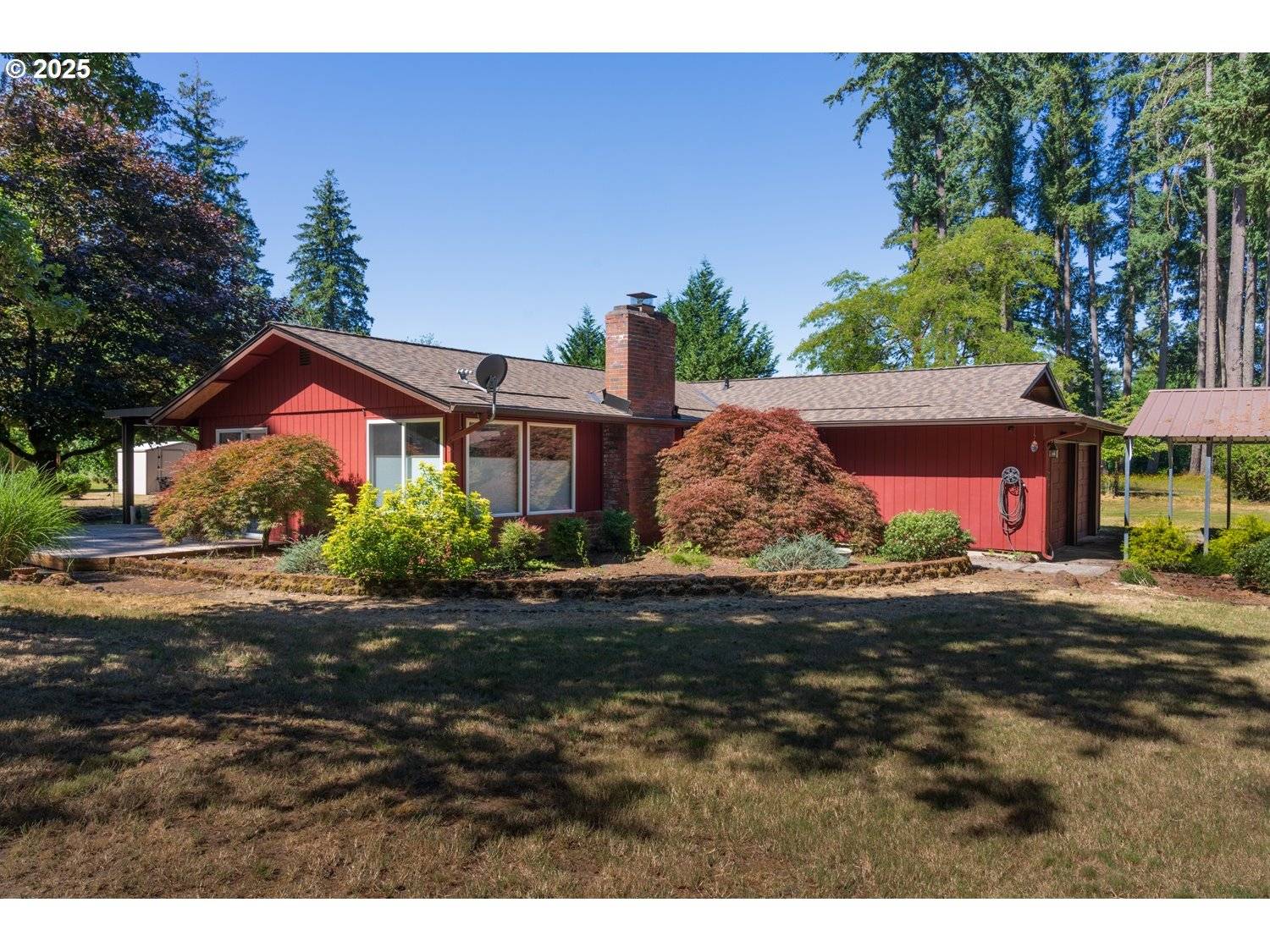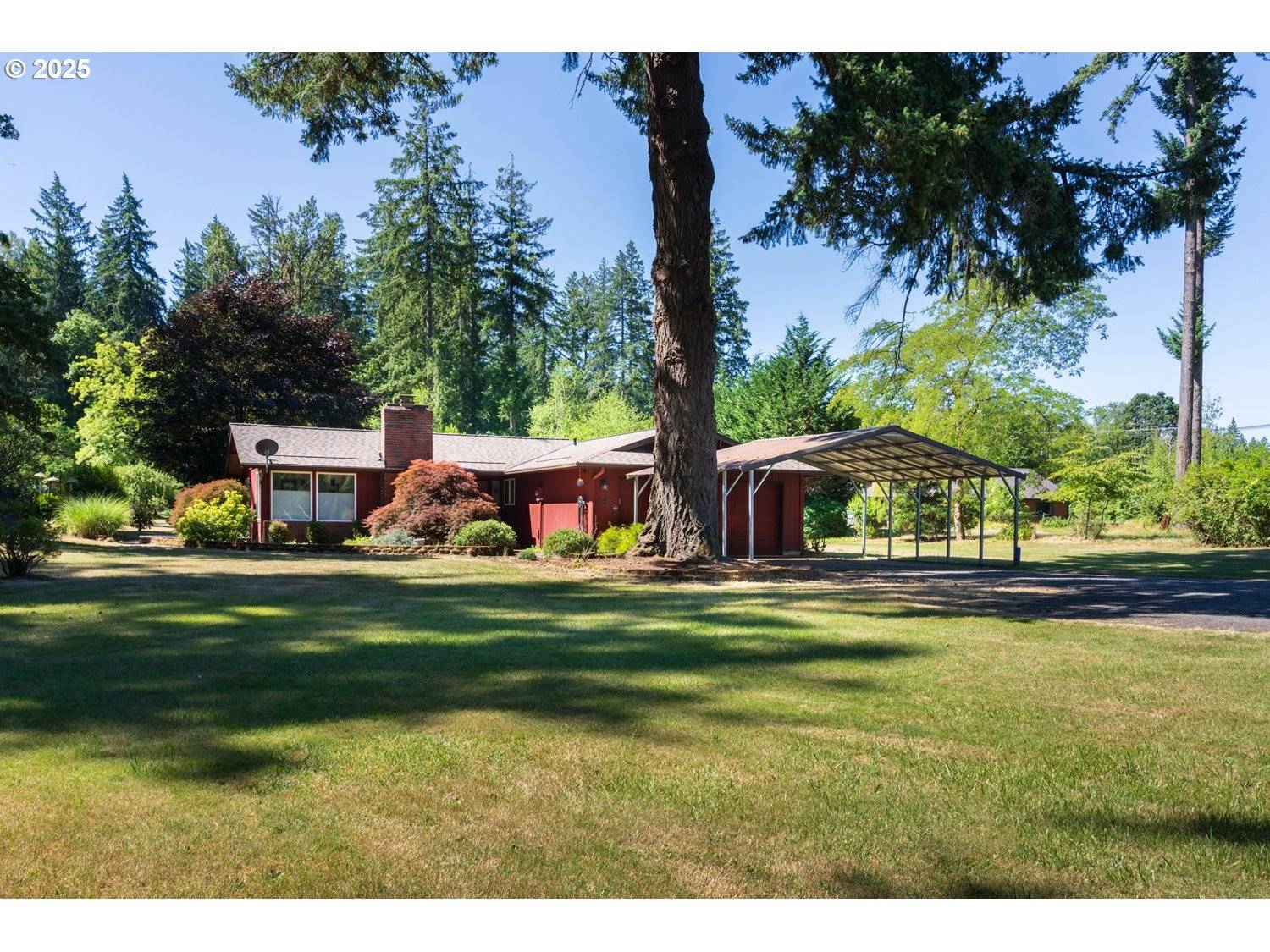3 Beds
2 Baths
1,508 SqFt
3 Beds
2 Baths
1,508 SqFt
Key Details
Property Type Single Family Home
Sub Type Single Family Residence
Listing Status Active
Purchase Type For Sale
Square Footage 1,508 sqft
Price per Sqft $414
MLS Listing ID 195893773
Style Stories1, Ranch
Bedrooms 3
Full Baths 2
Year Built 1977
Annual Tax Amount $5,138
Tax Year 2025
Lot Size 4.100 Acres
Property Sub-Type Single Family Residence
Property Description
Location
State WA
County Clark
Area _65
Zoning R-5
Rooms
Basement Crawl Space
Interior
Interior Features Tile Floor, Vinyl Floor, Wallto Wall Carpet
Heating Forced Air, Heat Pump
Cooling Heat Pump
Fireplaces Number 1
Fireplaces Type Wood Burning
Appliance Double Oven, Free Standing Range, Free Standing Refrigerator, Granite, Induction Cooktop, Pantry, Range Hood
Exterior
Exterior Feature Covered Deck
Parking Features Attached, Converted
Garage Spaces 1.0
Waterfront Description RiverFront
View River, Trees Woods
Roof Type Composition
Accessibility GarageonMain, GroundLevel, MainFloorBedroomBath, OneLevel
Garage Yes
Building
Lot Description Level, Trees, Wooded
Story 1
Foundation Concrete Perimeter
Sewer Septic Tank
Water Shared Well
Level or Stories 1
Schools
Elementary Schools Daybreak
Middle Schools Daybreak
High Schools Battle Ground
Others
Senior Community No
Acceptable Financing Cash, Conventional, FHA, VALoan
Listing Terms Cash, Conventional, FHA, VALoan
Virtual Tour https://pfretour.com/mls/101423

16037 SW Upper Boones Ferry Rd Suite 150, Tigard, OR, 97224






