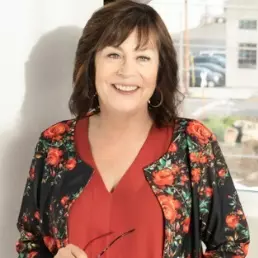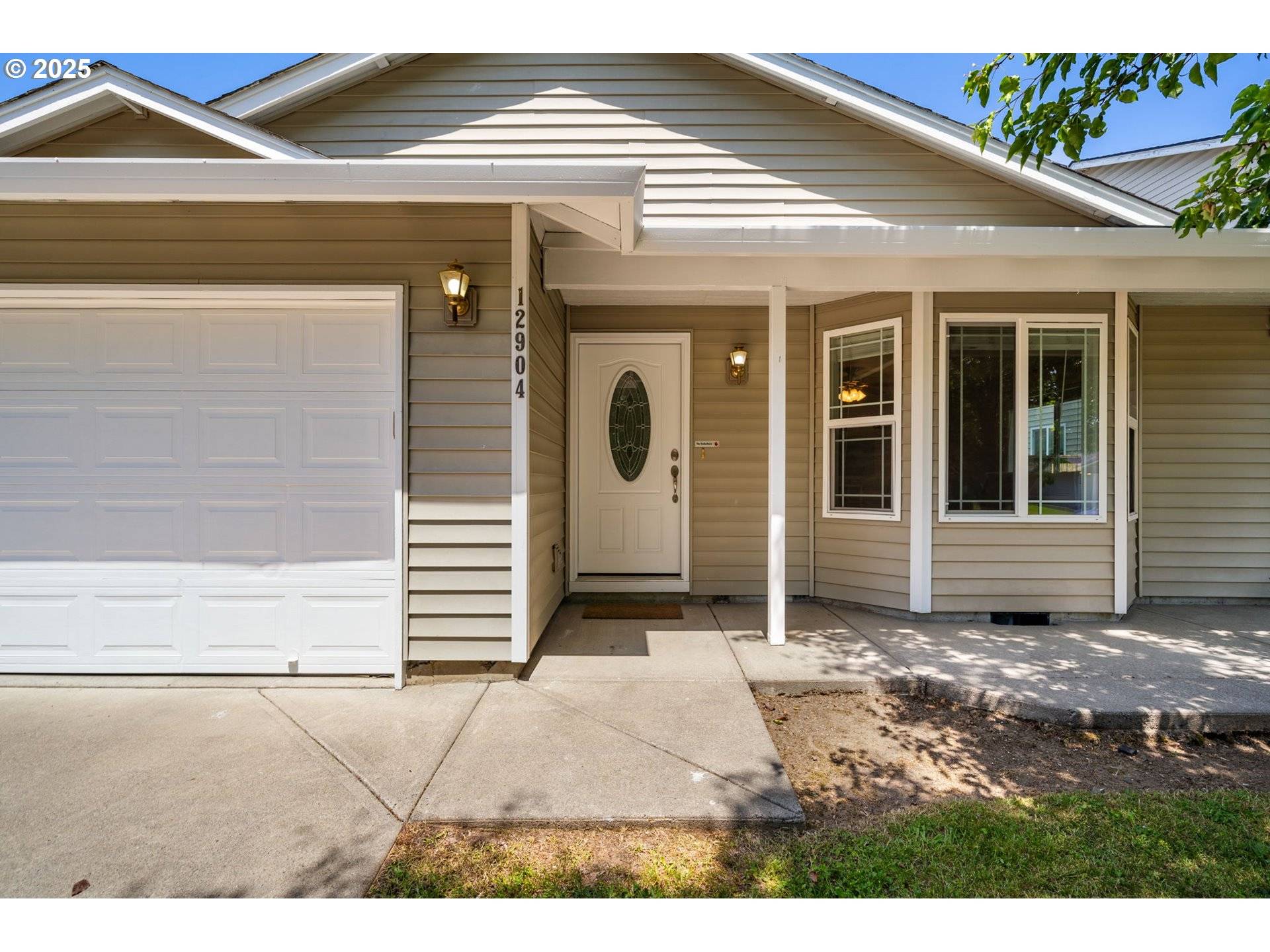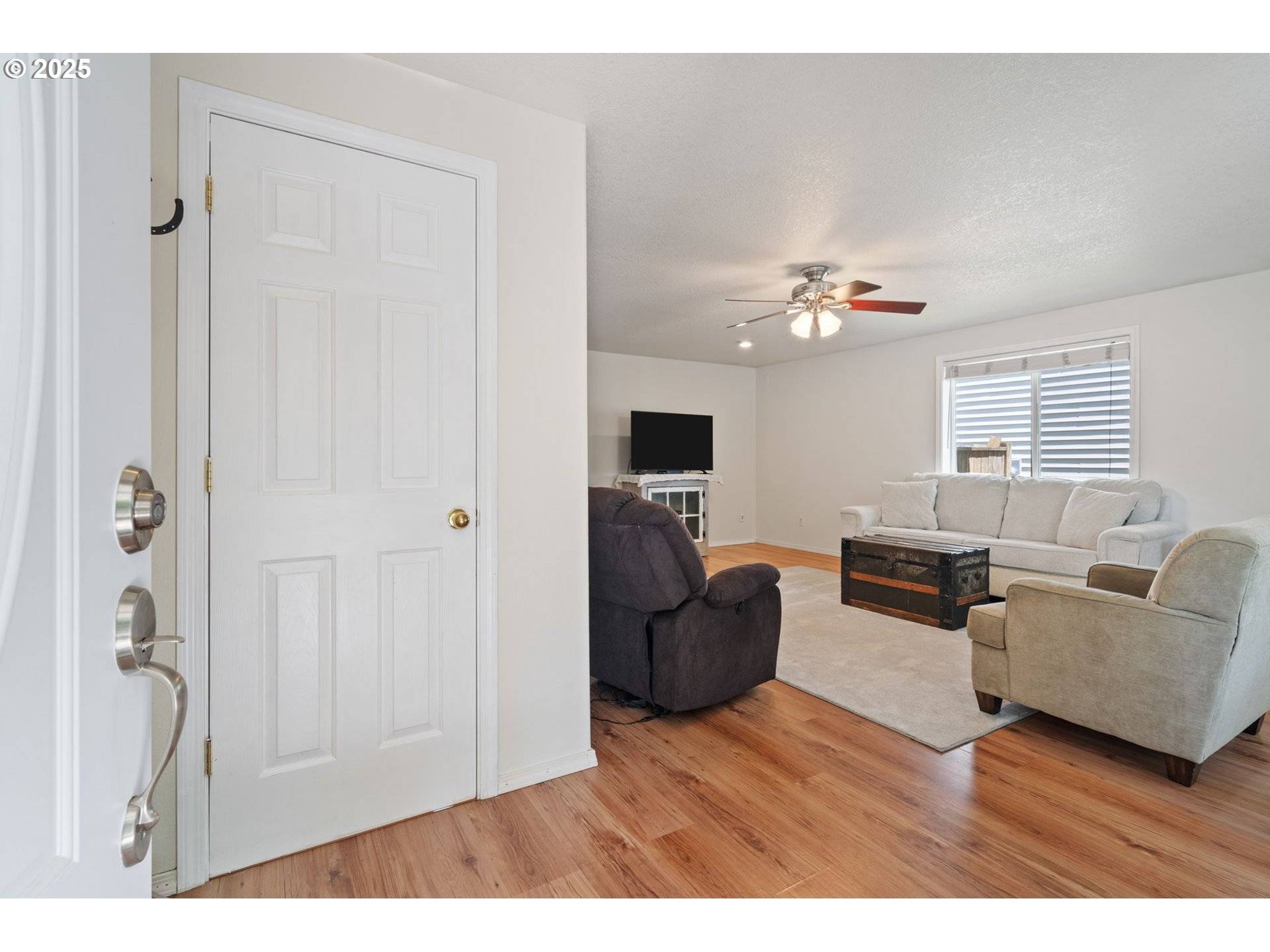Bought with Keller Williams Realty Professionals
$450,000
$465,000
3.2%For more information regarding the value of a property, please contact us for a free consultation.
3 Beds
2 Baths
1,544 SqFt
SOLD DATE : 07/15/2025
Key Details
Sold Price $450,000
Property Type Single Family Home
Sub Type Single Family Residence
Listing Status Sold
Purchase Type For Sale
Square Footage 1,544 sqft
Price per Sqft $291
Subdivision Parkway, North Image
MLS Listing ID 670708000
Sold Date 07/15/25
Style Ranch
Bedrooms 3
Full Baths 2
HOA Fees $8/ann
Year Built 2004
Annual Tax Amount $4,390
Tax Year 2024
Lot Size 7,405 Sqft
Property Sub-Type Single Family Residence
Property Description
This one level home backs to Burnt Bridge Creek and greenspace and is ready for you to create your own little nature retreat. Located just few blocks from Image Elementary and 5-acre Nikkei (dinosaur) park. Stay comfy all year with gas forced air heat and central AC. With 1,544 SF, 3 bedrooms, 2 baths, it's a great size for easy, everyday living. The perfect canvas, indoors and out, to make every space your own. 1 year home warranty included for your peace of mind. Note: Property lines goes beyond the backyard fence. Come take a look in person and imagine what you can do with this greenspace backdrop.
Location
State WA
County Clark
Area _22
Rooms
Basement Crawl Space
Interior
Interior Features Ceiling Fan, Garage Door Opener, Laminate Flooring, Laundry, Vaulted Ceiling, Vinyl Floor, Wallto Wall Carpet, Washer Dryer
Heating Forced Air
Cooling Central Air
Fireplaces Number 1
Fireplaces Type Gas
Appliance Dishwasher, Free Standing Range, Microwave, Pantry, Stainless Steel Appliance
Exterior
Exterior Feature Fenced, Gas Hookup, Patio, Porch, Yard
Parking Features Attached
Garage Spaces 2.0
View Creek Stream
Roof Type Composition
Accessibility MainFloorBedroomBath, MinimalSteps, NaturalLighting, OneLevel, UtilityRoomOnMain, WalkinShower
Garage Yes
Building
Lot Description Green Belt, Level
Story 1
Sewer Public Sewer
Water Public Water
Level or Stories 1
Schools
Elementary Schools Image
Middle Schools Covington
High Schools Heritage
Others
Acceptable Financing Cash, Conventional, FHA, VALoan
Listing Terms Cash, Conventional, FHA, VALoan
Read Less Info
Want to know what your home might be worth? Contact us for a FREE valuation!

Our team is ready to help you sell your home for the highest possible price ASAP

16037 SW Upper Boones Ferry Rd Suite 150, Tigard, OR, 97224






